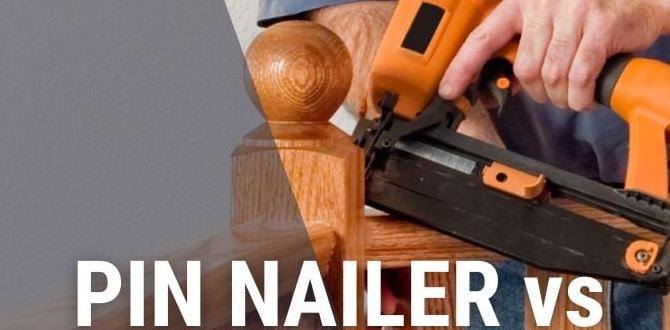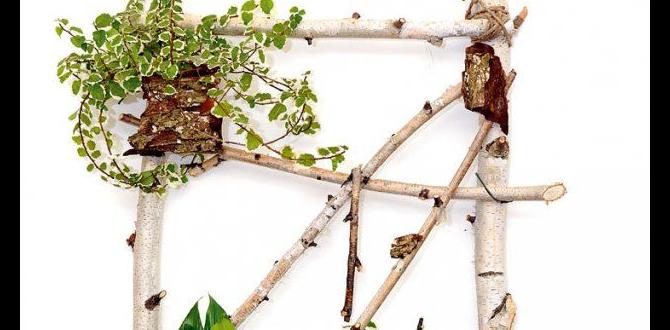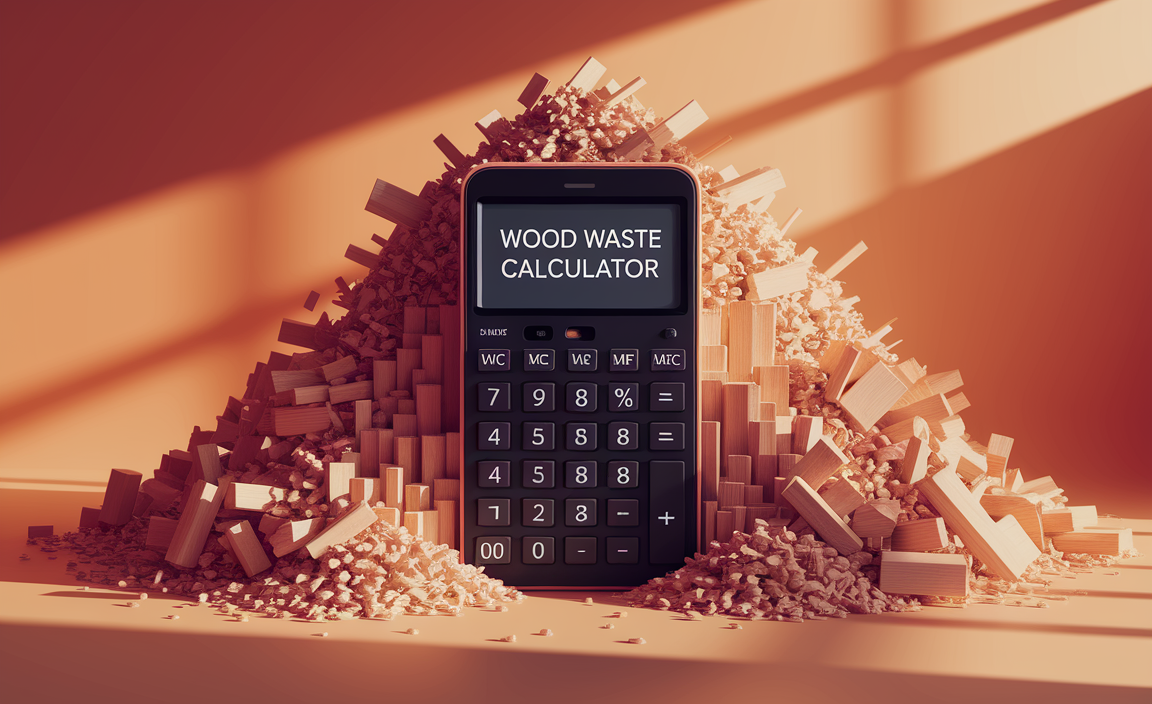Making a wooden kids’ play kitchen is a rewarding DIY project that creates a cherished toy. This guide offers a beginner-friendly, step-by-step approach, ensuring you can build a durable, imaginative play space with basic tools and materials.
Hey fellow DIYers, Jack Shaffer here from Nailerguy! Ever see those adorable wooden play kitchens and think, “I could build that”? You absolutely can! Many toy kitchens can be quite pricey, and frankly, sometimes you just want to make something special with your own hands. Building a wooden play kitchen is a fantastic way to do just that. It’s a project that’s not only achievable for beginners but also incredibly meaningful.
Don’t worry if you’re new to woodworking. We’ll break down every step, from gathering your supplies to the final coat of paint. Think of this as your trusty blueprint to creating a masterpiece that your kids will adore for years. Ready to get your tools out and start building something amazing?
Table of Contents
Why Build a Wooden Play Kitchen? The Genius Reasons
Creating a wooden play kitchen for your kids is more than just a fun DIY project; it’s an investment in imaginative play and childhood development. Forget those flimsy plastic toys that break after a few months. A well-built wooden kitchen is sturdy, safe, and can spark endless hours of creative fun.
These kitchens aren’t just toys; they are little hubs for learning and growth. Children use them to explore roles, practice social skills, and even develop early math and science concepts through pretend cooking. Plus, a handmade kitchen feels extra special, imbued with the love and effort you put into it.
Unlocking Imagination and Learning
Play kitchens are powerhouses for child development. When kids are “cooking,” they’re not just pushing buttons. They’re:
- Developing fine motor skills by turning “knobs” and “faucets.”
- Practicing language and communication by taking orders or describing their pretend meals.
- Learning about cause and effect (e.g., turning on the “stove” makes the “food” cook).
- Engaging in dramatic play, fostering creativity and problem-solving.
- Building early introductions to concepts like measurement, temperature, and food groups.
Durability & Sustainability: Built to Last
Compared to plastic alternatives, wooden play kitchens are incredibly durable. They can withstand enthusiastic play and often become hand-me-downs. Choosing wood also offers a more sustainable option, especially if you opt for responsibly sourced lumber. It’s a project that’s kind to the planet and your wallet in the long run.
Cost Savings: Smart Build, Smart Savings
Let’s be honest, quality play kitchens can be expensive. Building your own allows you to control the cost significantly. By sourcing materials wisely and doing the labor yourself, you can create a high-quality piece for a fraction of the retail price. This is a win-win for your budget and your child’s playtime!
Getting Started: Essential Tools & Materials
Alright, let’s gather our gear! Don’t be intimidated by the list. Many of these are standard DIY tools most homeowners have, or they are relatively inexpensive to acquire. Safety first, always!
Your Essential Tool Belt
Here’s what you’ll need to build your play kitchen. I’ve linked some helpful resources for tool safety from trusted sources.
- Measuring Tape: For accuracy in all your cuts.
- Pencil: To mark your cutting lines.
- Safety Glasses: Absolutely essential for protecting your eyes. Check out the OSHA guidelines on PPE for more on safety.
- Hearing Protection: Especially important when using power saws.
- Safety Gloves: To protect your hands from splinters and rough edges.
- Saw: A circular saw or a miter saw makes cutting easier and more precise. For simpler cuts, a hand saw can work too.
- Drill/Driver: For creating pilot holes and driving screws. A cordless drill is super convenient.
- Screwdriver Bits: To match your screws.
- Sander: An orbital sander or even sandpaper wrapped around a block will smooth surfaces.
- Clamps: Handy for holding pieces together while gluing or screwing.
- Level: To ensure your kitchen is straight and sits well.
- Square: For making sure your corners are perfectly 90 degrees.
Materials Matter: What to Buy
The beauty of a wooden play kitchen is its versatility. You can adapt the design to your space and what’s available. Here’s a typical shopping list:
- Plywood: 1/2-inch or 3/4-inch thick is generally good for the main structure. Pine or birch plywood are popular choices.
- MDF (Medium-Density Fiberboard): Can be used for panels or decorative elements, but be aware it’s heavier and doesn’t hold screws as well as plywood.
- Wood Screws: Various lengths depending on material thickness, typically 1 1/4-inch and 2-inch.
- Wood Glue: Essential for strong joints.
- Hardware: Hinges for doors, knobs for doors and drawers, hooks for utensils.
- Paint or Stain: Child-safe, non-toxic options are a must.
- Optional: A small piece of butcher block or scrap wood for a small countertop, backsplash material (like thin plywood or beadboard), plastic bowls for “sinks.”
Planning Your Play Kitchen: Design & Dimensions
Before you cut a single piece of wood, sketching out a plan is key. Think about the space you have and your child’s age. A typical play kitchen might be around 3-4 feet wide, 2 feet deep, and 3-3.5 feet tall. But you can absolutely adjust this!
A Simple Design Blueprint
For beginners, a straightforward box design with a few compartments is ideal. Consider these main sections:
- Base Cabinet: This forms the main body.
- Countertop: The primary work surface.
- Backsplash: A raised section at the back, often with hooks or a “window.”
- Oven/Storage Door: One or two doors at the bottom.
- Open Shelves: Above the counter for storage.
- Hobs (Burners): Painted or attached circles on the countertop.
- Sink: A cutout with a bowl inset, plus a faucet.
Table of Example Dimensions (Adaptable!)
These are general guidelines. Measure your space and adjust accordingly!
| Component | Suggested Material Thickness | Example Dimensions (Width x Height x Depth) |
|---|---|---|
| Base Cabinet Sides (2) | 3/4″ Plywood | 36″ x 30″ x 20″ |
| Base Cabinet Top & Bottom (2) | 3/4″ Plywood | 34.5″ x 20″ |
| Back Panel | 1/2″ Plywood | 36″ x 30″ |
| Countertop | 3/4″ Plywood | 36″ x 22″ |
| Backsplash Panel | 1/2″ Plywood | 36″ x 6″ |
| Oven/Cabinet Door (1-2) | 1/2″ Plywood or MDF | 17.25″ x 14″ (each) |
| Shelf (1-2) | 1/2″ Plywood | 34.5″ x 10″ |
Note: Dimensions assume butt joints. Adjustments might be needed based on your assembly method.
Step-by-Step: Building Your Play Kitchen
Let’s get building! We’ll focus on a common, sturdy design. Remember to mark your cuts clearly and double-check measurements before you saw.
Step 1: Cutting Your Pieces
Using your plan and measurements, carefully cut all the main components. It’s often best to cut the larger panels first. If you’re not confident with a power saw, many hardware stores can cut lumber to size for a small fee.
For the Base Cabinet:
- Cut two side panels (e.g., 30″ H x 20″ D).
- Cut one top panel and one bottom panel (e.g., 36″ W x 20″ D).
- Cut a sturdy back panel (e.g., 30″ H x 36″ W).
For the Counter and Backsplash:
- Cut a countertop piece (e.g., 36″ W x 22″ D). It might be helpful to make it slightly overhang the base.
- Cut a backsplash piece (e.g., 36″ W x 6″ H).
For Doors and Shelves:
- Cut any shelves you plan to install.
- Cut door pieces. Make sure they are slightly smaller than the opening they will cover to allow for movement and hinges.
Step 2: Assembling the Base Cabinet
This is where your kitchen starts to take shape! We’ll assemble the main box first.
- Attach the Bottom Panel: Stand one side panel upright. Apply wood glue to the edge of the bottom panel and position it flush with the bottom of the side panel. Use clamps to hold it in place. Drill pilot holes through the side panel into the edge of the bottom panel. Secure with screws. Repeat for the other side panel.
- Attach the Top Panel: Apply glue to the top edges of the side panels. Place the top panel on top, ensuring it’s flush with the sides and front. Clamp, drill pilot holes, and secure with screws. You should now have a sturdy, open-ended box.
- Attach the Back Panel: Lay the cabinet structure face down. Apply glue to the back edges of the side, top, and bottom panels. Position the back panel, ensuring it’s square. Clamp and secure with screws around the perimeter. A back panel adds significant stability.
Step 3: Adding Shelves and Interior Divisions
If you want internal shelves or dividers (like a section for an “oven” and another for “storage”), now is the time to install them.
- Mark Shelf Positions: Measure and mark the desired height for your shelves on the inside of the side panels. Use a level to ensure your marks are straight.
- Install Shelf Supports (Optional): You can glue and screw small wood cleats to the side panels at your marked lines for shelves to rest on. For simpler builds, you can directly glue and screw shelves into place.
- Attach Shelves: Apply glue to the edges of the shelf. Position it on your supports or marked lines. Clamp, drill pilot holes through the side panels into the shelf ends, and secure with screws.
Pro Tip: For an oven compartment, you might want to add a horizontal piece a few inches up from the bottom to create the “floor” of the oven.
Step 4: Attaching the Countertop
The countertop provides the main play surface. It can sit flush with the top or overhang slightly for a more finished look.
- Position the Countertop: Place the countertop piece on top of the base cabinet. Adjust for any desired overhang.
- Secure from Below: From inside the cabinet, drill pilot holes upwards through the top panel into the underside of the countertop. Use wood glue on the top edges of the cabinet before placing the countertop for extra strength. Secure with screws.
Step 5: Adding the Backsplash
The backsplash adds a decorative touch and provides a surface for hooks or a small shelf.
- Position the Backsplash: Place the backsplash piece against the back edge of the countertop and the back panel.
- Secure: Apply glue to the joining edges. Clamp the backsplash in place. Drill pilot holes through the backsplash into the back panel and through the countertop into the bottom of the backsplash. Secure with screws.
Step 6: Creating the Sink and Faucet
This is where the “cooking” really begins!
- Mark the Sink Area: On the countertop, trace around the outside of a bowl or container that will serve as your sink. Position it where you like.
- Cut the Sink Hole: Carefully drill a starting hole inside your traced line. Then, using a jigsaw, cut out the hole. Test fit your bowl – it should sit snugly.
- Install the Sink Bowl: Apply a bead of waterproof wood glue or silicone sealant around the rim of the cutout. Press the bowl into place. You might need to weight it down while the glue dries.
- Add a Faucet: You can buy a toy faucet, or get creative! A piece of PVC pipe with a small elbow fitting can work perfectly. Attach it to the backsplash or countertop with screws and washers for stability.
Step 7: Attaching Doors and Hardware
Time to bring it to life with functional elements!
- Install Hinges: Attach door hinges to the bottom edge of your “oven” or cabinet doors. Then, align the doors with the cabinet opening and attach the other side of the hinges to the cabinet. Adjust as needed for a smooth swing.
- Add Knobs: Drill a hole through the center of each door and screw in your chosen knobs. Add matching knobs for any “burner” controls or imaginary features on the backsplash.
- Add Hooks: Screw in small hooks on the backsplash for hanging utensils.
Expert Tip: Use a pocket hole jig for strong, hidden joinery if you want an even cleaner look!
Step 8: Sanding and Finishing
This step is crucial for safety and appearance.
- Smooth Everything: Thoroughly sand all surfaces, edges, and corners. Pay extra attention to areas where children will touch. Any rough spots or splinters need to go! Start with a medium-grit sandpaper (like 120-grit) and finish with a finer grit (like 220-grit) for a smooth feel.
- Clean Thoroughly: Wipe down the entire kitchen with a tack cloth or a slightly damp cloth to remove all dust.
- Apply Finish: Choose child-safe, non-toxic paint or stain. Apply thin, even coats. You might need multiple coats for good coverage. Let each coat dry completely according to the manufacturer’s instructions.
- Add Details: Once the main paint is dry, you can paint on your “burners” on the countertop, or add other decorative elements. Use contrasting colors for knobs and controls.
Step 9: The Final Touches & Fun Stuff!
You’re almost there! Now for the best part – adding the accessories and letting the magic happen.
- Utensils and Pots: Hang some child-safe play utensils on the hooks.
- Play Food: Arrange some play food on the shelves or countertop.
- “Ingredients”: Use small jars or containers for pretend spices.
- Personalization: You could even paint your child’s initial or name on the kitchen!
Safety First: A Woodworker’s Promise
As a woodworker and tool enthusiast, my top priority is always safety. When making anything for children, this is paramount. When building your play kitchen:
- Smooth Edges: Ensure all edges and corners are rounded over and sanded smooth to prevent bumps and scrapes.
- Non-Toxic Finishes: Always use paints, stains, and sealants that are specifically labeled as non-toxic and child-safe. Look for certifications like ASTM D-4236.
- Sturdy Construction: Make sure the kitchen is stable and won’t tip over. You might want to anchor it to a wall in a playroom, especially if it’s tall or your children are very active. The <a href="https://www.cpsc.gov/Safety-Education/Home-Safety/Child


